A cluster of homes on Emond Street (1910 to 1925)
In her 1961 classic, The Death and Life of American Cities, Jane Jacobs writes of four conditions deemed necessary for the creation of vibrant neighbourhoods. In addition to there being population density, mixed-use and short blocks, Jacobs points to the value of mixed age buildings, suggesting that “the district must mingle buildings that vary in age and condition” (1961, p 150). As shown in the images below – and in a theme we hope to build on at VanierNow over the coming year – Vanier fares well on this last characteristic, with a building stock built over a period of 140 years. One finds 1870s workers housing (73 Barrette is estimated to have been built in 1871), hundred-year old churches such as St Margaret’s (constructed in 1887-88, with a cornerstone laid by Lady MacDonald) and St Charles (dating to 1908), 1950s post-war housing construction and contemporary, modern design. Today, our neighbourhood includes buildings from various periods – each offering a glimpse of Vanier’s past.
And yet, a review of today’s City of Ottawa Heritage Register shows only two Vanier properties: Richelieu Park (300-310 des Pères Blancs) and Gamman House (306 Cyr Avenue). The Register, guided by the Ontario Heritage Act, is intended to facilitate management of the physical heritage of properties or heritage conservation districts, prohibiting alteration of designated properties without Council’s approval. Vanier’s first property to be designated was (and is) Richelieu Park, enacted through a by-law by the former City of Vanier in 1996. Designated portions of the park include the library building, the Statue of Mary and landscaped circle around it, the entrance posts and wrought iron fence, the maple stand and the tree-lined boulevard along des Pères Blancs Avenue.
Vanier’s second property, Gamman House, was designated in March 2004 by the new City of Ottawa – but also owes its preservation to the former Vanier City Council who negotiated with Vanier’s Club 60 (a social club for seniors) in the mid-1990s to ensure the small Victorian house was preserved. Negotiations then reflected the tenor of discussions by the Vanier Planning Advisory Committee, oriented away from assigning formal heritage designations (fearful of the limitations they would impose on owners) and towards pursuing a voluntary approach.
While formal designations may be only one mechanism for acknowledging the value of built heritage, the presence of only two designated properties belies the significance of many properties in Vanier today. And the exclusion of significant references to Vanier in citywide publications of Ottawa’s built heritage, such as Kalman and Roaf’s 1983 publication Exploring Ottawa or the City of Ottawa’s Local Architectural Conservation Advisory Committee’s 2000 publication Ottawa: A Guide to Heritage Structures, further contributes to this paucity. The images below demonstrate Vanier’s rich architectural history; so, how might we foster a stronger awareness of this presence? And, during this time of (welcomed) wide-scale renewal and reinvestment, how might we also ensure the celebration and continued recognition of our built heritage?
One start may be to look again to Vanier`s past. Similar questions were asked in September 1994, when Vanier City Council passed amendments to the City`s Official Plan, including new heritage preservation policies and a plan to embark upon research of Vanier`s heritage buildings, particularly those built before 1920. Background material prepared in January, 1995, pointed to a development pattern dating back to 1875 that was still recognizable in the 1990s (and indeed, today), particularly in and around Janeville, on streets including Savard, Cyr, Hannah, Montgomery, Selkirk and Palace. Developments in Clarkstown, on streets such as Barrette, soon followed. Discussion even pointed to the strong potential for recognizing Palace, Emond and Barrette Streets as heritage districts, noting that between 233 and 257 Emond alone, six buildings dating from between 1910 and 1925 were still standing (City of Vanier, 1995).
Residents today are still able to see the results of efforts launched then – evident in the red plaques today on properties across Vanier. The plaque program, then named as an Award of Excellence, was created in 1996 by the Vanier Heritage Committee in cooperation with Vanier City Council and Action Vanier. The annual award, intended “for the conservation of building heritage,” recognized specific buildings – and though not designating properties under the Ontario Heritage Act, included the red plaques. Awards were given in various categories, including restoration, renovation and reuse, recognizing property owners who fix up, preserve or maintain properties, including even the simple wooden structures that had too frequently been lost through fire or neglect.
A review of just one year’s award recipients provides an illustration of Vanier`s architectural mix. In 1999, the 1936 Art Deco home at 235 Tudor was honoured alongside a 1905 brick home at 241 Marier (with an original tin ceiling restored inside) and an 1890 clapboard home at 107 Selkirk (Campbell 1999). A year later, recognition was awarded for a 1950 post-war bungalow on Dollard (Young 2000). The awards ran from 1997 to 2001.
As Vanier is now situated within the City of Ottawa, one possibility for future recognition of Vanier’s heritage could be to encourage nominations through the Ottawa Architectural Conservation Awards, an annual City awards program recognizing outstanding achievements in heritage conservation. Another option, of course, is to pursue designation of additional properties, through the Ontario Heritage Act, to be added to the City`s Register. This option will necessitate working through and earning the support of the (newly forming) Built Heritage Sub-Committee of the City’s Planning Committee.
While attention may be warranted to numerous buildings that are currently undesignated, one particular property frequently features in discussion – namely, the St Charles church on Beechwood Avenue. Dating to 1908, the church has been a Vanier landmark, where Father François-Xavier Barrette served as priest from 1912-1961. As Yanick Labossiere, a researcher at Muséoparc, notes (translation), “This church is much more than just bricks, it is the memory of a people which has long fought for its survival.… I believe it is possible to develop a project that could save the building, that is to say, the church and its rectory….” (Labossiere, 2011). Labossiere’s final words might apply to numerous other buildings in Vanier, too. “Let us fight for our heritage; it is our legacy that is at stake.”
(Mike Bulthuis)
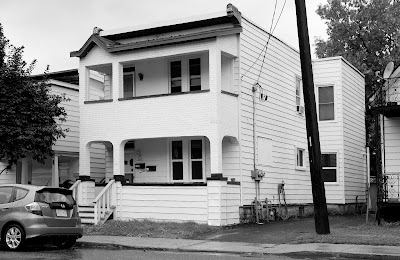
73 Barrette Street: a much altered, and perhaps oldest, building in Vanier (1871?)
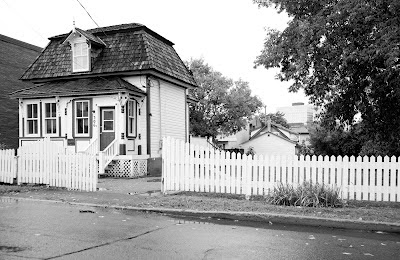
Saint-Charles Church (decommissioned in 2010), Beechwood Avenue; by architect Charles Brodeur (1908)
![]()
,+307+Montgomery+Street.jpg)
Former Eastview Public School (now École secondaire publique L'Alternative), 307 Montgomery Street (1910)
![]()
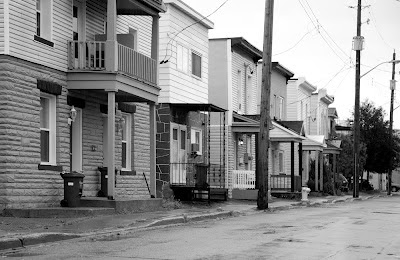
Former Eastview Roman Catholic School and Vanier City Hall (now Les Lofts du Montfort); by architect Francis Conroy Sullivan (1912)
![]()
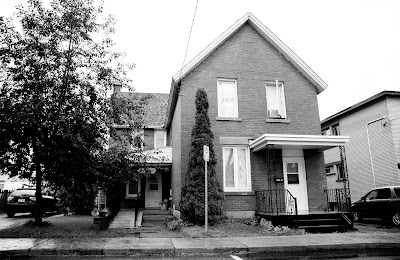
Historical gate post (1940s?) and statue of Our Lady of Africa (1955), part of the former White Fathers’ seminary (now Richelieu Park)
![]()
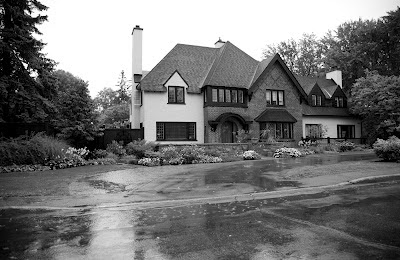
Vanier Community Church (formerly City Church, originally built as La Paroisse Notre-Dame du Saint-Esprit), 155 Carillon Street (1958)
![]()
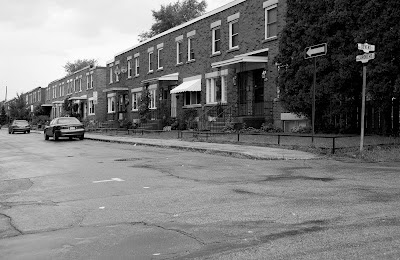
Mid-century modern home (with massive chimney wall), 160 Duford Street (corner of Lavergne) (1950/60)
![]()
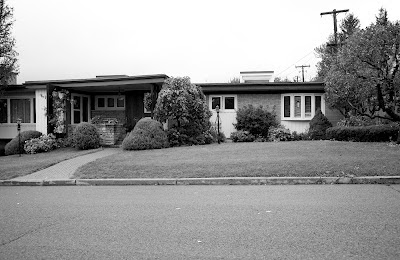,+140+Duford+Street.jpg)
Wabano Centre (under construction), by Douglas Cardinal and Cardinal Conley & Associates Inc. (2013)
(Photographic study by Mike Steinhauer)
Sources:
Campbell, Jennifer (1999) “Preserving Vanier's past: Heritage Awards honour top renovations, restorations” Ottawa Citizen, February 13, p. H1.
Jacobs, Jane (1961) The Death and Life of Great American Cities (New York: Vintage Books)
Labossière, Yanick (2011) “L’histoire de St-Charles: Éditorial” L’Artefact (Vanier: Museoparc), September.
Vanier, City of (1995) Memo to Vanier Planning Advisory Committee, Re: File PD 2.4.10 Report on Heritage Buildings in Vanier. From Donald Morse, January 23.
Young, Kathryn (2000) “Simple, but good: Vanier celebrates the past with heritage awards” Ottawa Citizen, February 18, p. H1.
(Photographic study by Mike Steinhauer)
Sources:
Campbell, Jennifer (1999) “Preserving Vanier's past: Heritage Awards honour top renovations, restorations” Ottawa Citizen, February 13, p. H1.
Jacobs, Jane (1961) The Death and Life of Great American Cities (New York: Vintage Books)
Labossière, Yanick (2011) “L’histoire de St-Charles: Éditorial” L’Artefact (Vanier: Museoparc), September.
Vanier, City of (1995) Memo to Vanier Planning Advisory Committee, Re: File PD 2.4.10 Report on Heritage Buildings in Vanier. From Donald Morse, January 23.
Young, Kathryn (2000) “Simple, but good: Vanier celebrates the past with heritage awards” Ottawa Citizen, February 18, p. H1.

.jpg)
,+159+Montreal+Road.jpg)


.jpg)
,+Beechwood+Avenue;+by+architect+Charles+Brodeur.jpg)
;+by+architect+Francis+Conroy+Sullivan.jpg)

.jpg)




+and+statue+of+Our+Lady+of+Africa+(1955),+part+of+the+former+White+Fathers%E2%80%99+seminary+(now+Richelieu+Park).jpg)
,+155+Carillon+Street+.jpg)
,+160+Duford+Street+.jpg)





,+by+Douglas+Cardinal+and+Cardinal+Conley+&+Associates.jpg)