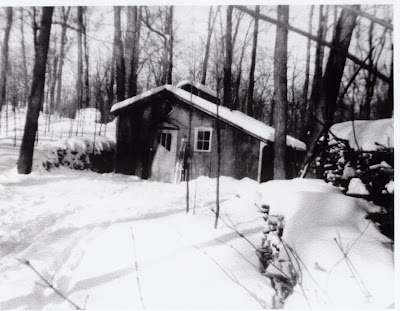![]() |
| PLATE VI: New $1.5 million housing project of 23 apartment buildings and 16 houses along Blake Boulevard |
The building boom spilled over into the commercial sector and by the 1950s, Montreal Road had become Eastview’s main shopping district. Complete with motels, cabins, gas stations—and a CP rail line crossing right through it—Montreal Road was also the de facto eastern gateway into Ottawa.
Enter the Gréber Plan. Officially known as The 1950 Plan For The National Capital Region, the Gréber Plan was to transform Ottawa and the outlying areas into “one of the most efficiently planned as well as most attractive of world capitals” (Ottawa Official Tourist Guide). The plan was ambitious and included the relocation of the railway system, the construction of cross-town boulevards and bridges, the build-up of a greenbelt and the construction of a parkway system along the canal and rivers. The plan also called for the removal of “congested and unsanitary housing” found near railroads where land values were usually lower. The plan noted that the “unattractive” and “blighted houses” were the result of bad planning and misuse of land—not poverty.
Ultimately, the Gréber Plan was only partially implemented and many of the boulevards, monumental edifices and grand squares were never realized. However, the relocation of the railways tracks, including the CP line, was completed—an implementation with a lasting impact on Eastview.
![]() |
| PLATE VII: Existing and proposed railway system (top); Existing and proposed highway system (bottom) |
As the above maps show, the relocation of the railway lines and construction of new arterial routes were to transform Ottawa. The removal of the tracks from the downtown core, and the relocation of the terminals and train yards, would free up land for development. The right of way, the land that extended from both sides of the tracks, was to be used for parkways and entrance boulevards to facilitate the growing number of cars. In addition, the plan was to create “gateway points” along boulevards complete with “impressive structures” and “beautiful vistas.”
Montreal Road, despite its vibrant commercial strip, did not meet Gréber’s criteria of a “gateway point” and was to be demoted to an artery for local traffic. “The present routing through Ottawa of Highway 17, via Eastview, Rideau Street and Wellington Street, would be limited to its function as a main artery, for intense local traffic, and would not continue to be overloaded by interurban traffic.” The plan also called for Montreal Road to be “gradually […] specialized as a main local street.”
The CP line (originally the Bytown and Prescott Railway) running north-south through Eastview was also no longer needed. It was argued that the businesses themselves, those located along the CP line in Eastview, New Edinburgh and Lowertown, were too close to residential areas and had no space to grow. Moreso, the “blight” that surrounded the passenger station and train yard, located on McTaggart near Sussex, was deemed inappropriate given its proximity to Parliament Hill and Rideau Hall. Once the CP line was ripped out, the factories (many of which were dependent on the rail line for movement of materials) shut down or relocated. The closure of these industrial sites left a significant hole, specifically for the town of Eastview, as its tax base depleted and as jobs moved out of the community.
![]() |
| Plate VII: (left) Railway entrances at Hurdman (1940s); (middle) Proposed highway entrance as per Gréber Plan; (right) Actual highway as seen today |
Ultimately, the Gréber Plan was to enhance the eastern entry into Ottawa and create a “circular boulevard from Sussex Street (through Eastview) to [the] south entrance of Ottawa.” On both aspects, the plan failed, as neither the gateway nor the boulevard were property realized. The former, the eastern entrance complete with a “Mall bordered by modern structures”, simply became today’s puzzling on- and off-ramps between the Queensway and two smaller roads: Lees Avenue and Nicholas Street. The latter, now the Vanier Parkway, was never fully realized. In fact, plans for a circular boulevard evolved and the road was to become a highway that was to connect the Queensway with the Macdonald-Cartier Bridge. This proposal, initially called the Vanier Arterial, erupted into a bitter fight, dividing communities and pitting neighbourhoods against each other.
By Mike Steinhauer The History of the Vanier Parkway Series: Part One: Bytown and Prescott Railway CompanyPart Three: Neighbourhoods Divided (upcoming) Part Four: The Future of the Parkway (upcoming) Sources: Gréber, Jacques.The 1950 Plan For The National Capital Region: General Report. Ottawa: National Capital Planning Service, 1948.Laporte, Luc. Vanier. Ottawa: Centre franco-ontarien de resources pédagogiques, 1983. Ottawa: Canada's National Capital Official Tourist Guide. Ottawa: Industrial and Publicity Bureau, 1946(?).Shea, Philip. History of Eastview. Ottawa: Unpublished, 1964. Image Sources: Main: (top image) City of Ottawa Archives (after 1915; no accession number); (bottom image) Chuck Clark/southfacing, February 26, 2013 Plate VI: “New Housing Project for Eastview.” Ottawa Citizen. Ottawa: January 8, 1950. Plate VII: The 1950 Plan For The National Capital Region: General Report, Plates 10 to 13. Plate VIII: (left and middle) The 1950 Plan For The National Capital Region: General Report, Illustrations 132 and 133; (right) Greg/GRB_Ott (Images # DSC_8245_489).jpg)









































































