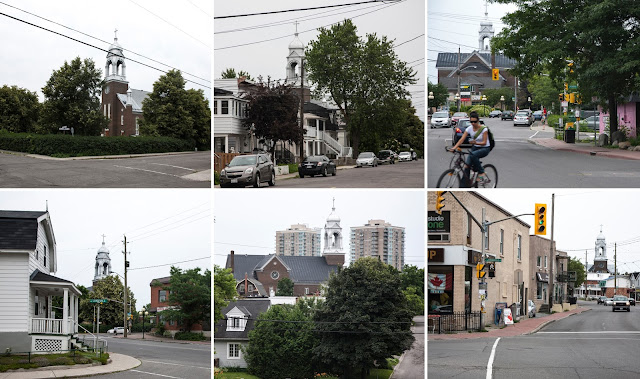![]() |
| Liu (all photos: author / click to enlarge) |
by Eva Russell
If you have ever driven down Ste Anne Avenue, you will have likely passed the white two-storey house on the corner of Shakespeare, with the collection of bikes for sale and repair. Like mine, your bike may have needed a last minute repair when no other bike shop was open. Earlier this summer, before departing for a scheduled Sunday night bike ride, I found my brakes were out of commission. After contemplating riding with no breaks (bad idea!), I remembered the man at the corner.
I desperately cruised over with the hopes that he could perform a bike miracle and get me on the road in time. Liu (pronounced Lee-oh) came through; he fixed my bike and I was on my way!
Earlier this month, I visited the Vanier bike man again. I wanted to see his collection but I also wanted to know more about his story.
Liu has been a Vanier resident for seven years; he first came to Canada from China in 1999. An avid urban gardener, he proudly showed off his Chinese onions, tomatoes, green chili peppers, Chinese celery and large Chinese melons hanging from the vines around the tree in front of his house. Those Chinese onions that line the street have been there for four years; fortunately for me, Liu proceeded to pull a few bunches for me to take home – they were a delicious addition to my dinner time salad. As we chatted, he also fixed the holes in the ground where passersby had taken some of the onion plants; he gestures that if anyone would have asked, he would have given them away. There’s no need to steal from this man.
![]()
We took a look at the bikes for sale – road bikes, a few mountain bikes, some small bikes for kids and a brown cruiser that I have my eye on. Liu is quietly donating bikes to community groups, repairing bikes for people on his free time and offering free bikes for anyone who may not otherwise afford one. I ask where the bikes have come from and he proudly shows a catalogued binder with the name of everyone who has ever dropped one off with the corresponding make/model description. And, he shows me the cut bike lock, explaining that sometimes bikes and wheels go missing at night. Without being angry about the missing bikes, he hopes they’ve have helped someone who couldn’t otherwise afford one.
![]()
Liu is an extremely hard worker; after a full days work, he returns home to repair the many bikes that are dropped off (some anonymously). He wants to stay busy and active, to live a long and healthy life. He also wants to help people and give back to his community. Indeed, speaking with this man brightened my day, leaving me inspired.
Now, with summer almost behind us, the large collection of bikes and rows of Chinese onions will soon be covered with tarps for the winter. But spring will come again, and my favorite Vanier bike repairman will be back to restore the old bikes and tend to his array of vegetables. So next time you need a tune up on that vintage Schwinn cruiser or Bianchi road bike, go see Liu.






















.jpg)













